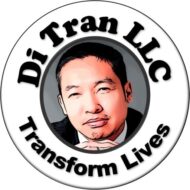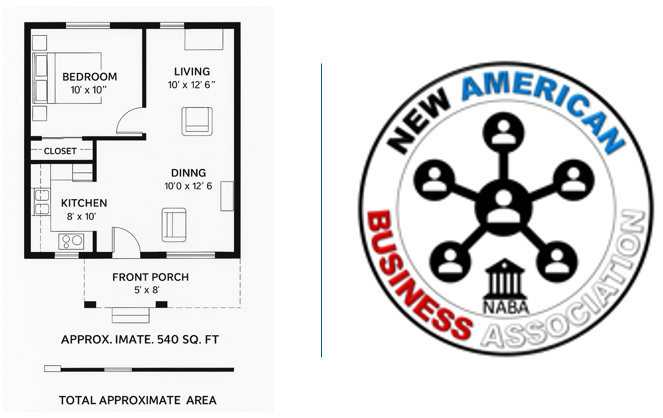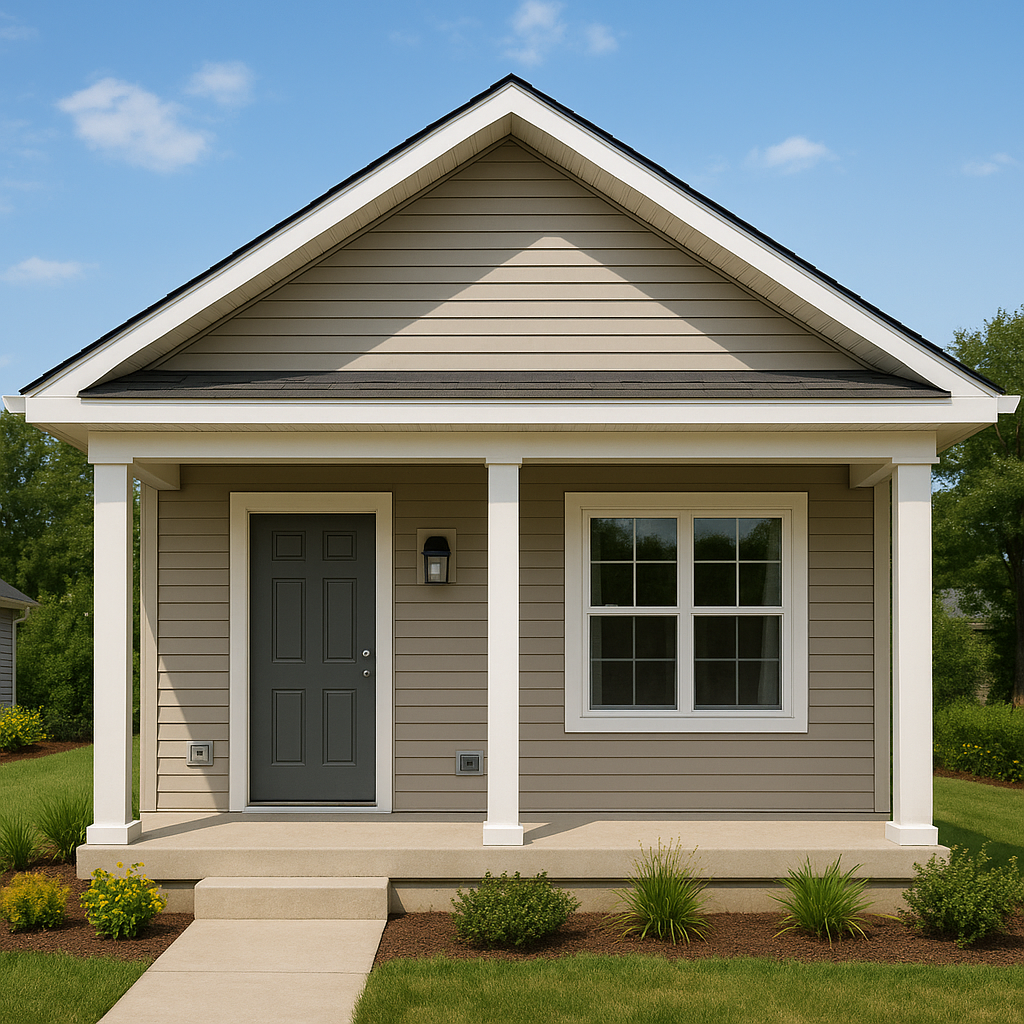
Type: Single-Bedroom Independent Unit
Ideal Use: Senior living, low-income housing, urban infill, tiny village concepts
Total Area: 480–540 sq. ft.
Style: Contemporary / Minimalist / ADA-friendly
Floor Plan Overview (approx. 20 ft x 25 ft)
🛏 Bedroom (10′ x 10′)
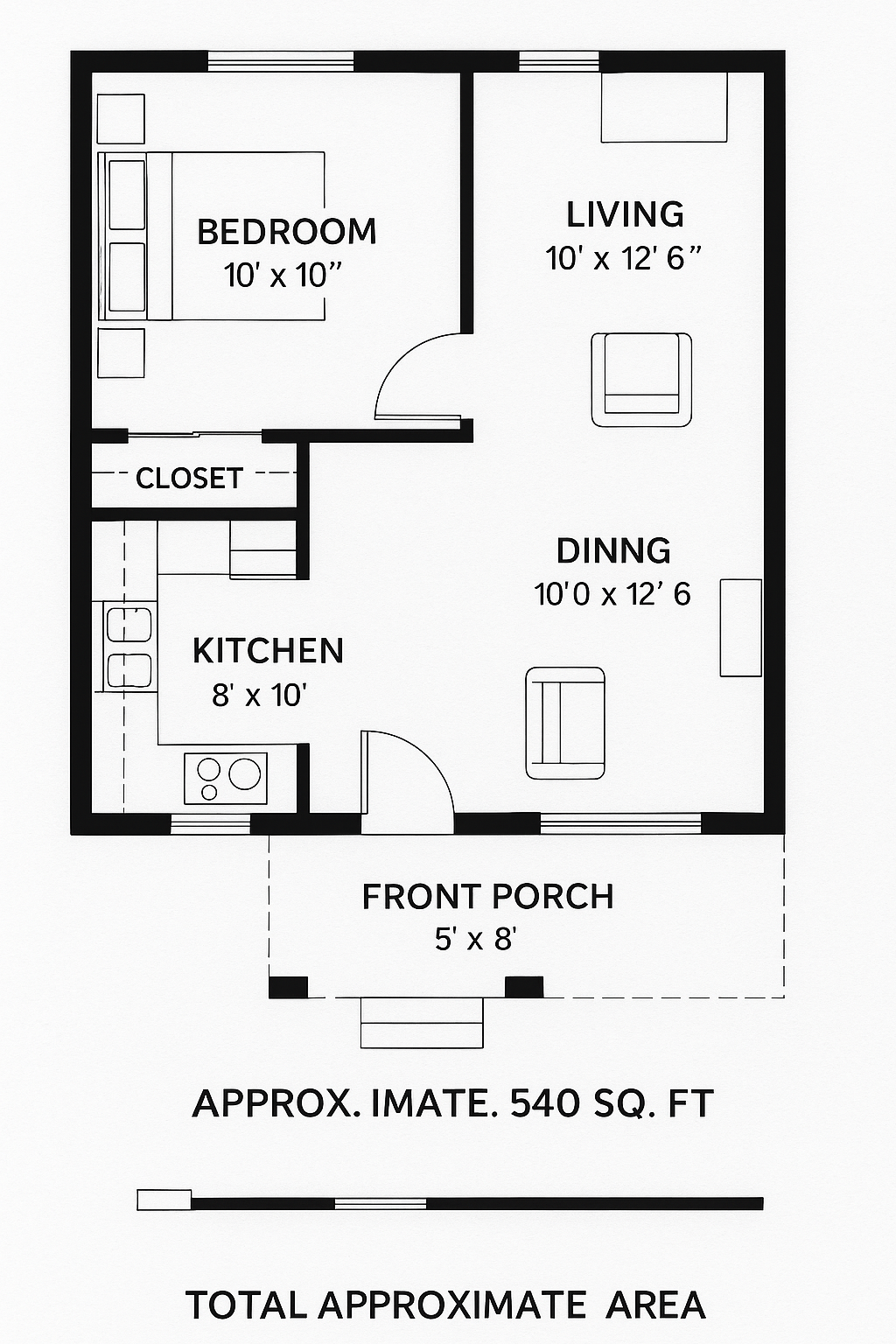
- Space for queen bed or adjustable twin
- Closet with sliding door (2′ x 6′)
- One window for natural light
- Optional built-in shelves or desk
🛁 Bathroom (6′ x 8′)
- Walk-in shower (no tub) for accessibility
- ADA-compliant toilet and sink
- Stackable washer/dryer unit in corner (optional)
- Linen storage shelves recessed in wall
🍽 Kitchen (8′ x 10′)
- Galley or L-shaped layout
- Full-size fridge, microwave, 2-burner cooktop
- Upper and lower cabinets for storage
- Space for small pantry shelf
🛋 Living Area (10′ x 12′)
- Open layout connected to kitchen
- Space for couch, armchair, TV mount
- Large front window or glass sliding door for light and garden access
🚪 Entry & Porch (5′ x 8′)
- Covered front stoop or porch with seating
- Option for ramp or steps
- Secure steel or fiberglass front door with window insert
Structural Notes
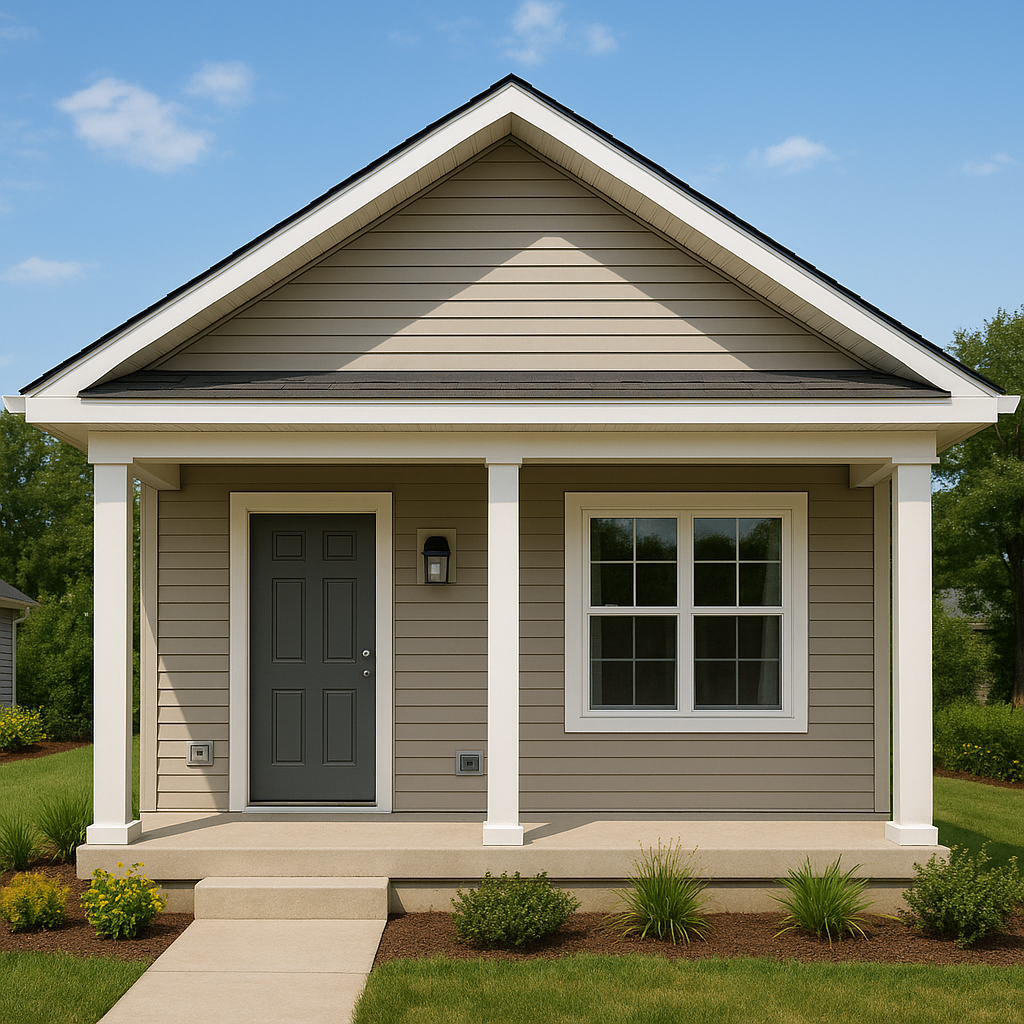
- Roof: Gable or shed roof with solar-ready orientation
- Ceiling Height: 9 ft for open, airy feel
- Walls: Insulated wood frame or panelized modular build
- Foundation: Slab-on-grade or crawlspace (modular-friendly)
- Exterior Finish: Low-maintenance vinyl or fiber cement siding
- Energy Efficiency: Mini-split HVAC system, double-pane windows, energy-efficient insulation
Special Features
- Can be pre-built modular or panelized for cost-effective replication
- Smart home-ready (basic wiring for Wi-Fi, cameras, sensors)
- Designed for low utility costs and high comfort
- Can integrate with AI monitoring systems or emergency call features for elder housing
Certainly! Here’s a detailed cost breakdown for constructing a 500 sq ft single-bedroom independent home, ideal for affordable housing initiatives like NABA Love Housing. This estimate is based on average U.S. material and labor costs as of 2025 and is intended for planning and educational purposes.
🧱 Structural & Exterior Costs
- Foundation (Slab-on-grade): $5–$15 per sq ft → $2,500–$7,500
- Framing Lumber & Labor: $20,000–$50,000
- Roofing (Asphalt Shingles): $142–$1,606 per 100 sq ft → $710–$8,030
- Exterior Siding (Vinyl or Fiber Cement): $2.71–$5.28 per sq ft → $1,355–$2,640
- Windows (Double-pane, Energy-efficient): $100–$500 each → $500–$2,500
- Exterior Doors (Steel or Fiberglass): $200–$800 each → $400–$1,600(HomeGuide, Houzeo)
🛋 Interior Finishes
- Drywall Installation: $1.40–$1.50 per sq ft → $700–$750
- Insulation (Fiberglass or Foam): $0.89–$2.23 per sq ft → $445–$1,115
- Interior Painting: $0.90–$1.50 per sq ft → $450–$750
- Flooring (Vinyl or Laminate): $5.90–$8.20 per sq ft → $2,950–$4,100 (Houzeo)
🛁 Bathroom Fixtures & Installation
- Toilet (Standard Model): $100–$300
- Sink & Vanity Combo: $150–$500
- Shower Unit (Walk-in): $400–$1,000
- Plumbing Labor & Materials: $60–$70 per hour plus materials → $1,500–$3,000
- Bathroom Remodel Total: $2,500–$10,000 (RenoFi, Houzeo, HomeGuide)
🍽 Kitchen Fixtures & Appliances
- Cabinets & Countertops: $50–$100 per linear foot → $1,000–$2,000
- Sink & Faucet: $150–$400
- Appliances (Fridge, Cooktop, Microwave): $1,000–$2,500
- Plumbing & Electrical Installation: $2,000–$4,000**(Houzeo, Architectural Digest, Architectural Digest)
⚡ Utilities & Systems
- Electrical Wiring & Panel: $116–$132 per hour → $2,000–$4,000
- HVAC System (Mini-split): $3,186–$4,190**
- Water Heater (Electric or Gas): $500–$1,500**
- Smart Home Pre-wiring (Optional): $500–$1,000**(Houzeo)
🏗 Total Estimated Cost
- Low-End Estimate: $50,000**
- High-End Estimate: $150,000**
- Average Cost per Sq Ft: $100–$300** (RenoFi)
These estimates provide a comprehensive overview of potential costs associated with building a 500 sq ft single-bedroom home. Actual costs may vary based on location, material choices, labor rates, and specific design preferences. For precise budgeting and planning, consulting with local contractors and suppliers is recommended.
Disclaimer:
The floor plans, exterior renderings, and community models presented by Di Tran Enterprise are for visualization, educational, and discussion purposes only. These materials are conceptual in nature and intended to illustrate potential layouts and ideas for affordable housing and community-based wellness models.
They are not certified construction documents and should not be used for actual building, permitting, or engineering purposes. All architectural, structural, and regulatory requirements must be reviewed and approved by licensed professionals before implementation.
For official planning, development, or collaboration inquiries, please contact:
📩 ditranllc@gmail.com
© Di Tran Enterprise. All rights reserved.
